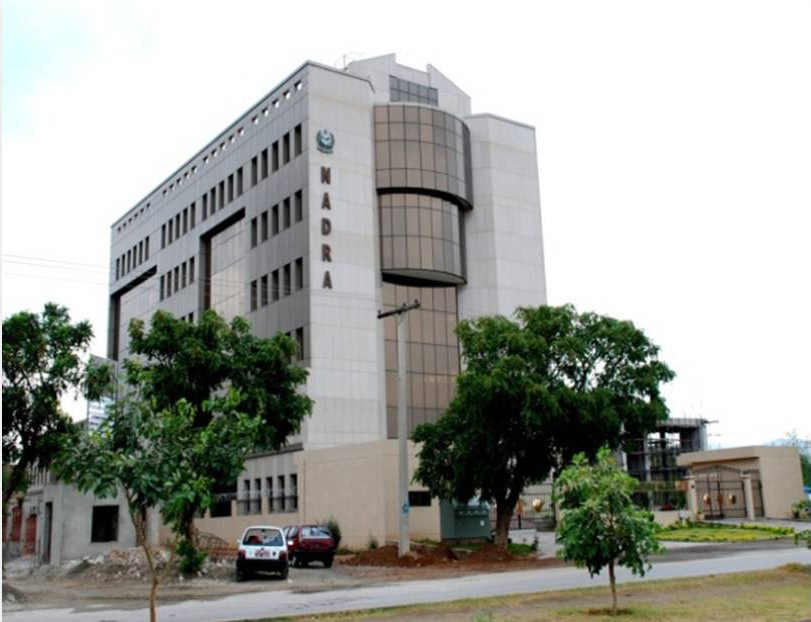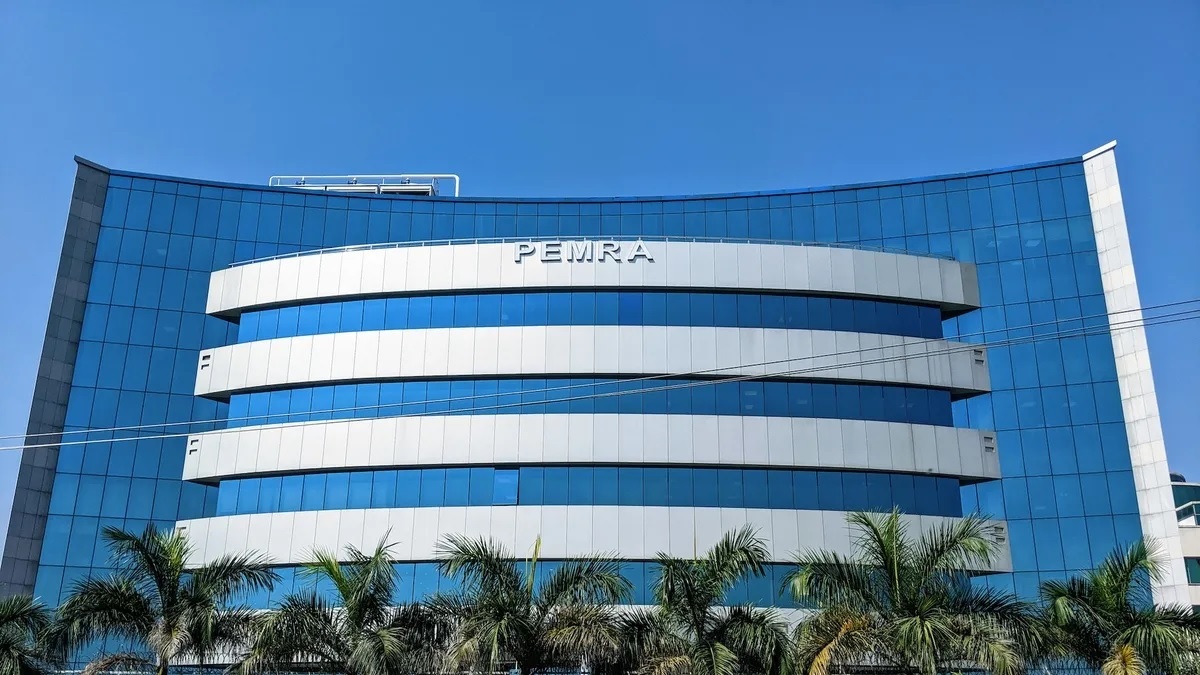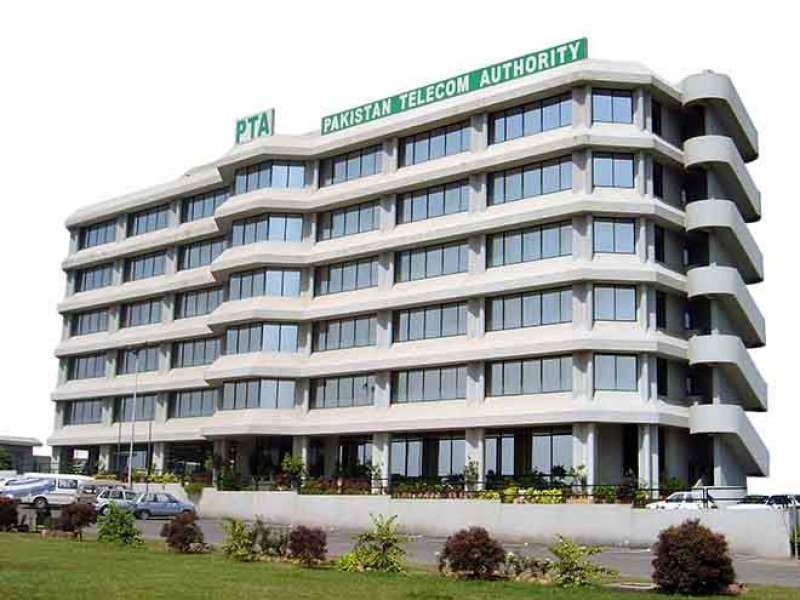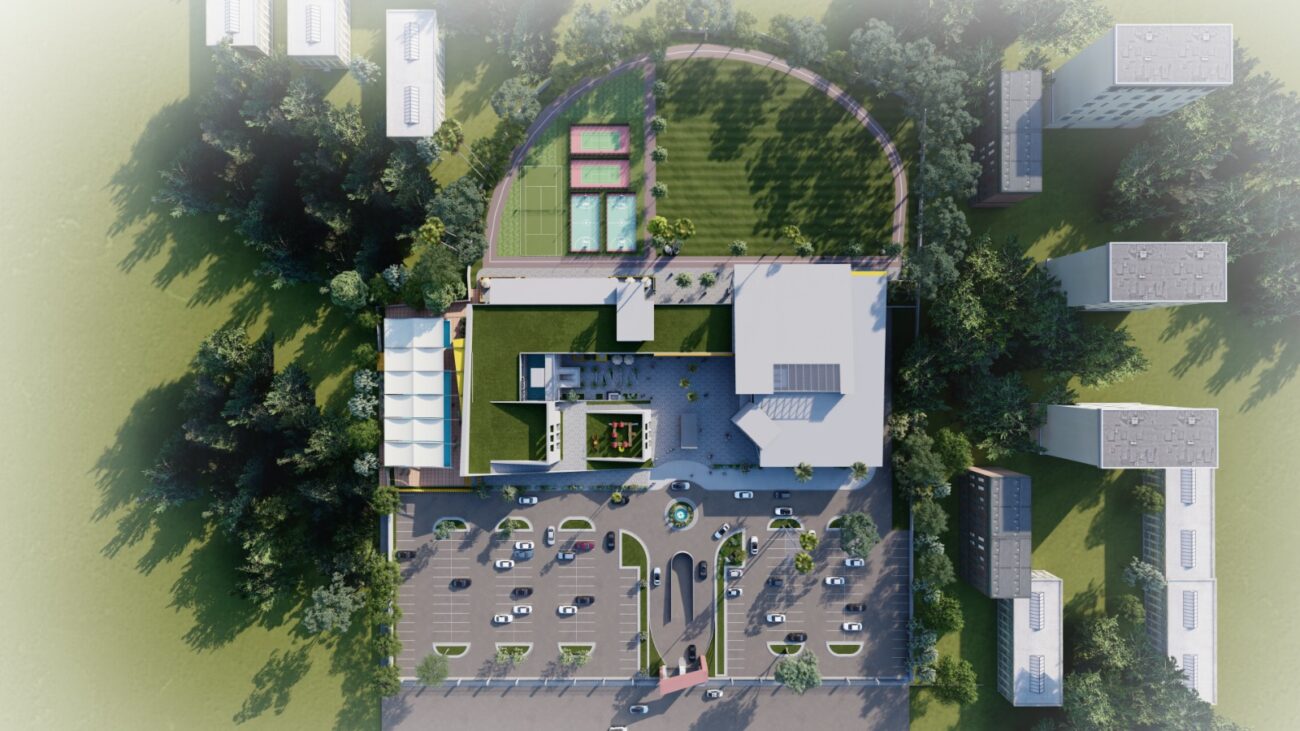
5 star Hotel in Nathia Gali kpk,for Double Tree By Hilton
INTERIOR
MODERN SPA INTERIOR
POOL
POOL INTERIOR
5 star hotel in nathiagali kpk,for Double Tree By Hilton
The Hotel building divides in to 3 main functions chalets which are placed on north side of the plot, main building and admin block. The main building further divides into two functions; the main building entails Public, Restaurant, Ballrooms, & Recreational areas; the other function is the Guest floor that will accommodate office executives. Although the building has two different functions that contradict each other, the overall style of the building is contemporary yet modern will remain the same. The building has a wholesome experience, as it creates a dialectic between the built space (Inside) & the natural fabric (Outside). The main building contain three dining outlets including a pool café, an on-site shop as well a temperature-controlled swimming pool, spa and fitne.
This site offers a poetic response due to its neighborhood. The way architecture creates a homogeneous whole creates meaning that makes somebody emotionally satiated. What makes us distinct from other species in the sense of exploration as the built space is an extension of our nature and is surrounded by the woods and walking through it always healing due to the constant involvement of all five senses. Creating inherently contradictory spaces evokes emotions like familiarity yet strangeness, connectedness yet detachment & sense of openness yet a sense of enclosure. The Hotel building divides into two functions; the main building entails Public, Restaurant, Ballrooms, & Recreational areas; the other function is the Guest floor that will accommodate office executives. Although the building has two different functions that contradict each other, the overall style of the building is contemporary yet modern will remain the same. The building has a wholesome experience, as it creates a dialectic between the built space (Inside) & the natural fabric (Outside). Spaces are scattered yet connected fluidly due to the number of transitional/pockets spaces and framing views to give an inside-out experience. Space will always connect you in a way that will sequence the different events and gives the user a subtle poetic experience. The site potential is enormous; the unexpected slopes that help create impromptu spaces on multiple levels entice the user to go through the spaces that give a sense of discovery and excitement |
GUEST ROOM FLOOR PUBLIC RESTAURANT & BARS/SUPPORT MEETING & FUNCTION SPACE/SUPPORT RECREATIONAL ADMIN OFFICES BACK OF HOUSE/SERVICE SUPPORT VERTICAL CIRCULATION/PLANT & EQUIPMENT RESIDENCE INTERNAL PARKING TOTAL AREA 18383 (Sq.mt) |
Name of Senior Staff (Project Director/Coordinator, Team Leader) involved and functions performed:
- Architect Syed Zia Askari Naqvi
- Architect Hina Saleem
Narrative of the Project
Construction of Hotel with Chalets to provide the facilities to peoples of Pakistan as well as Foreigners.
Actual Description of Services
Planning, Designing & Documentation for the execution of Architectural work including coordination with consultants of related field.














