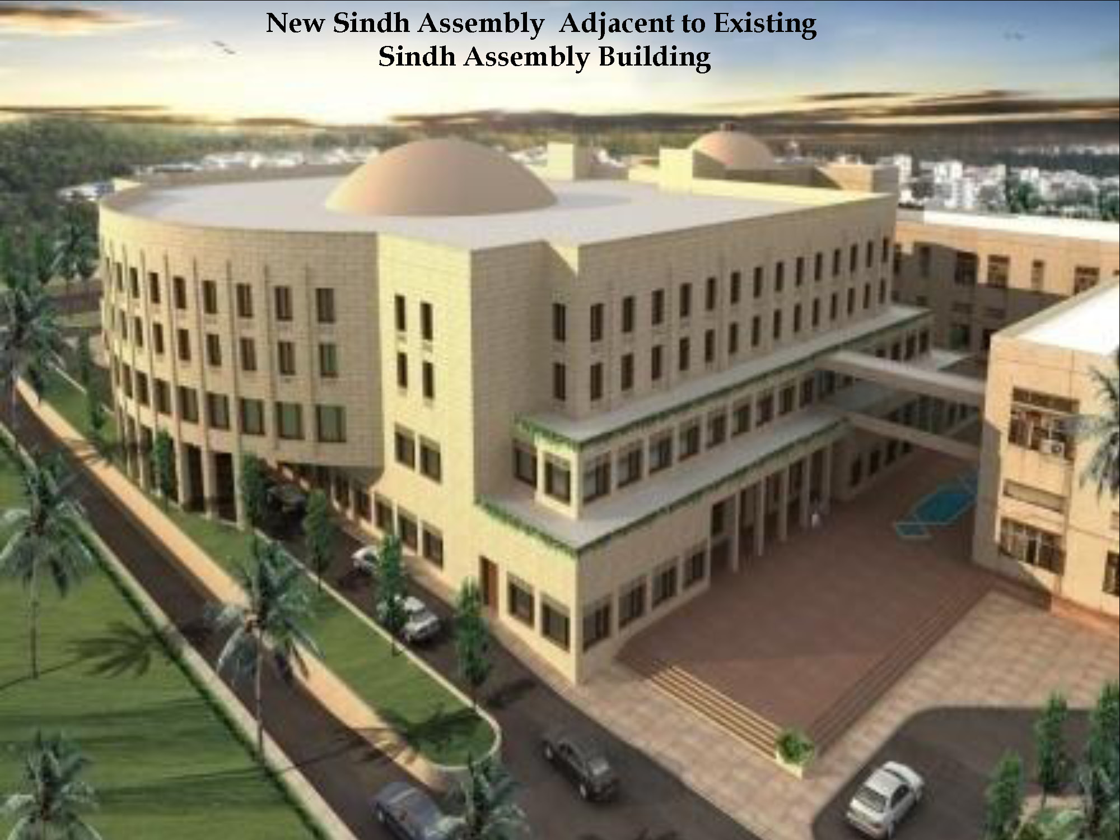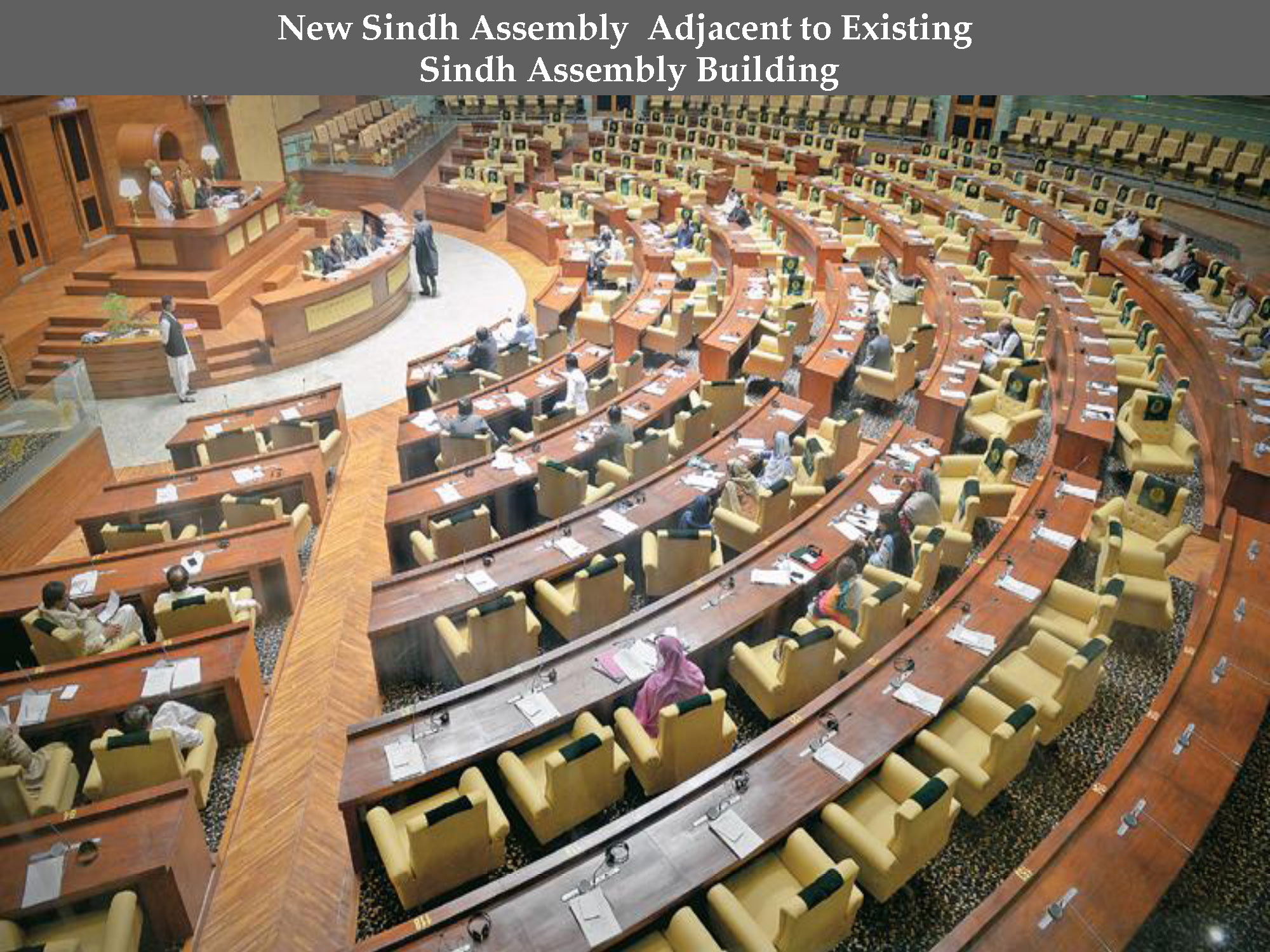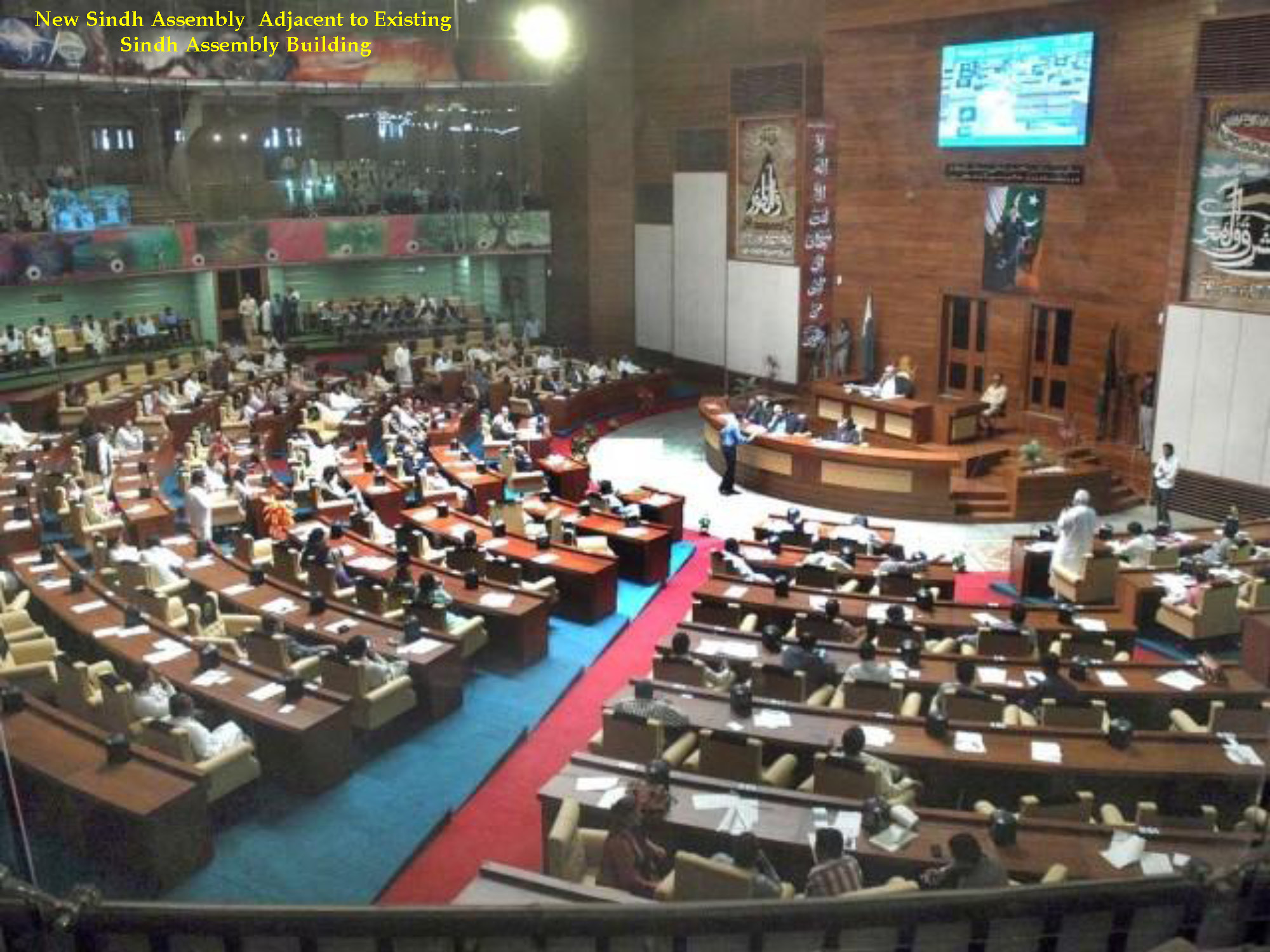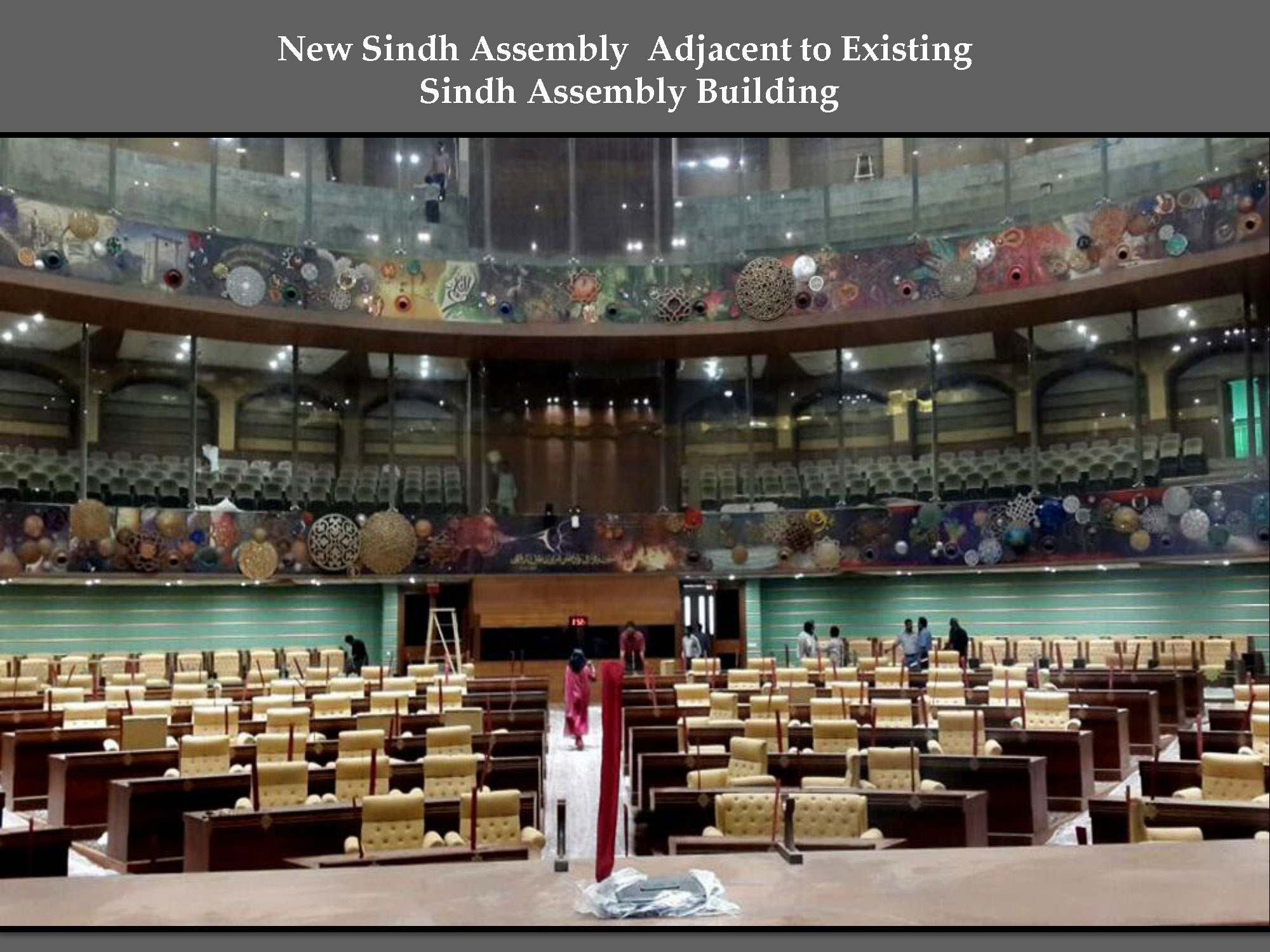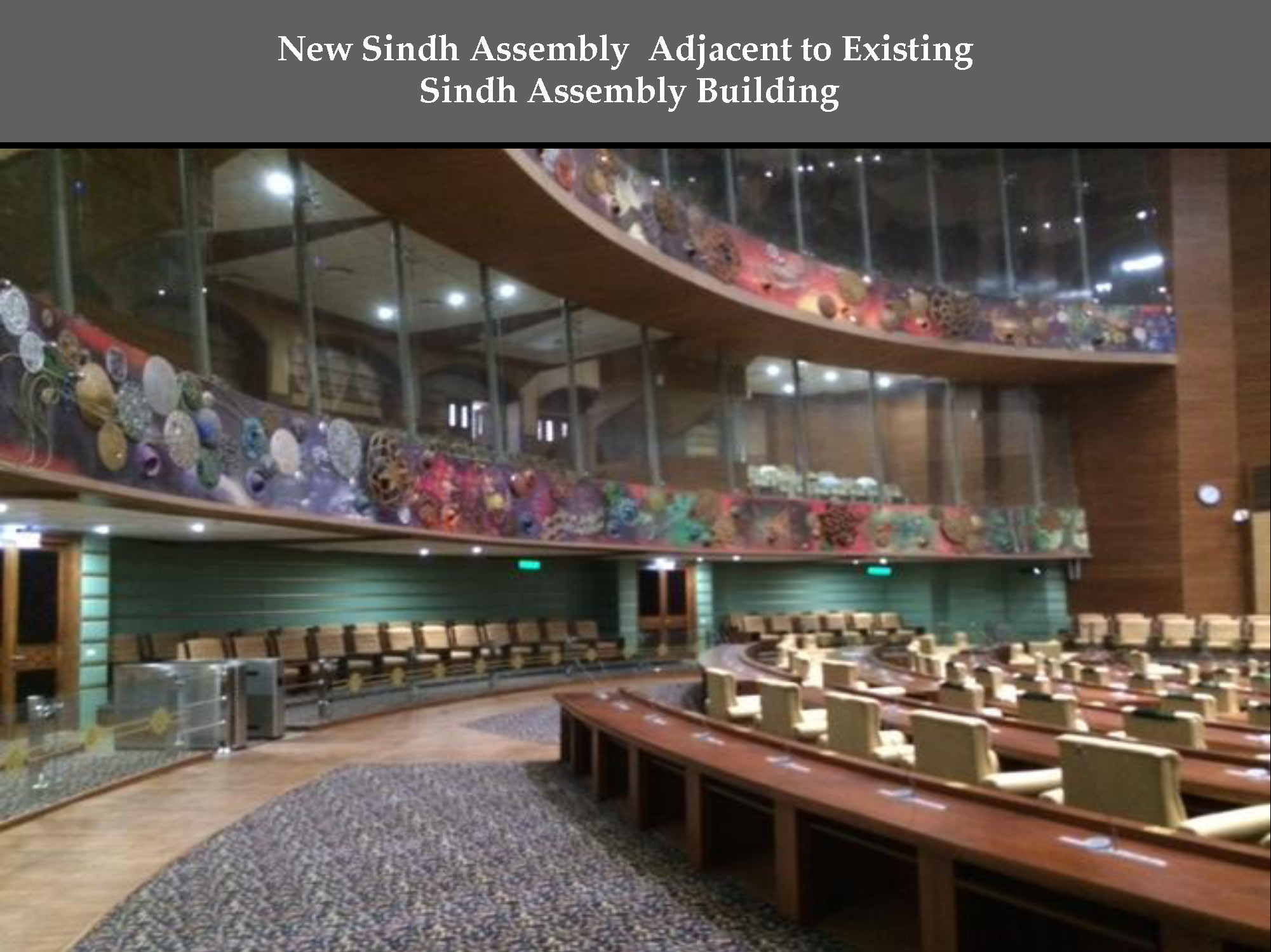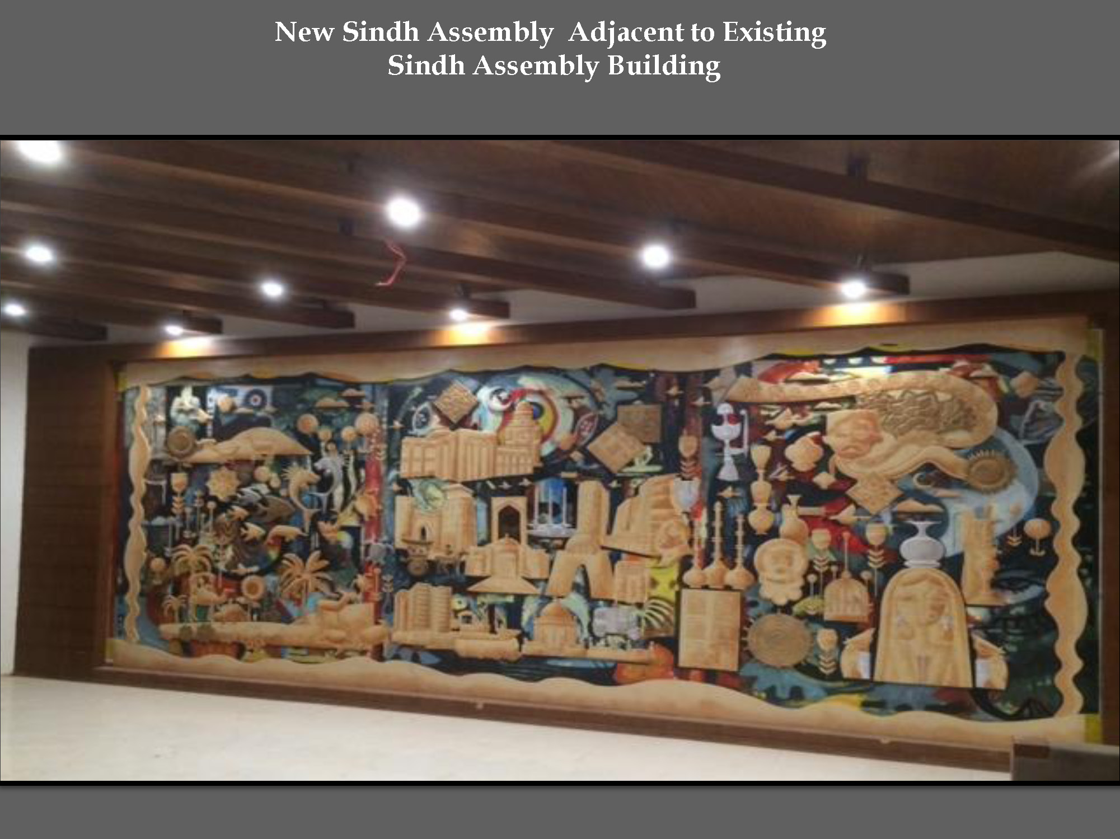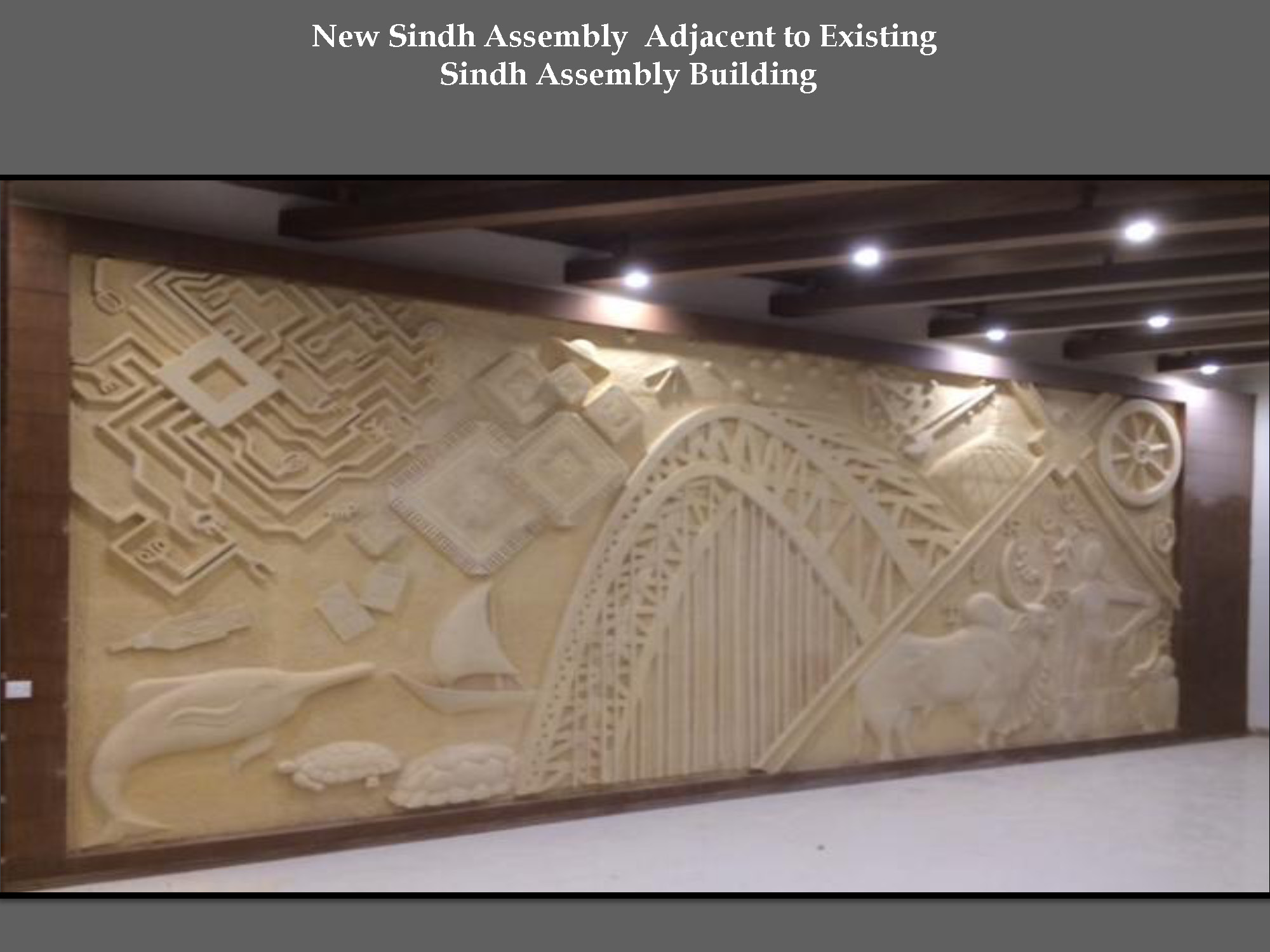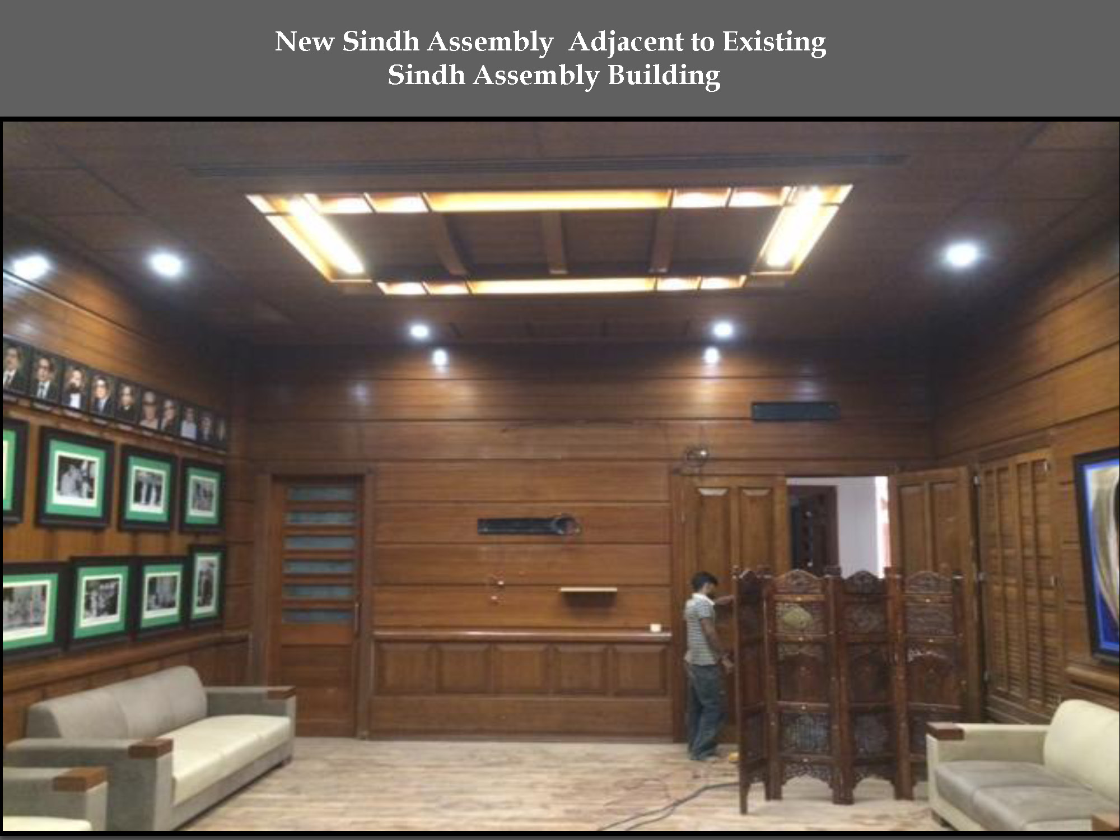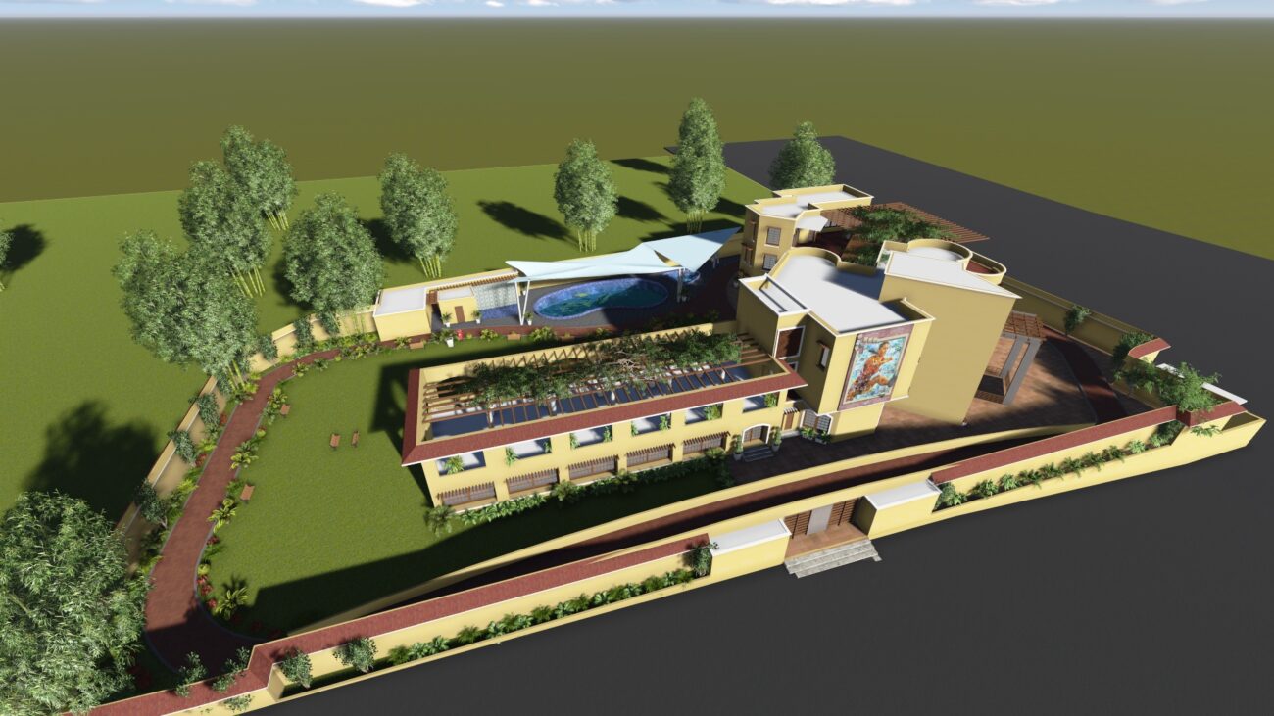
New Sindh Assembly Building/Hall
- Covered area = 201,000.00 Sft and Construction of Car Parking (B+G)
- Area = 116,000 Sft, at Karachi.
| Client | Project Director, Provincial Assembly of Sindh. |
|---|---|
| Architect | Syed Zia Askari |
Start Date | 2009 |
Completion Date
| 2018 |
Name of Senior Staff (Project Director/Coordinator, Team Leader, Architect, Structural Engineer etc.) and supervision staff (indicating Resident Engineer, Site Engineer, Qty. Surveyor, Sub Engineer) involved and function performed:
- Syed Zia Askari Naqvi-Architect Partner
- Sahar Gul (Structural Engineer)
- Shaikh Muhammad Younus
- Aqeel Ahmed Naqvi
- Irfan
- Engr. Jamal
Narrative of the Project The space of existing Provincial Assembly Building becomes very short to accommodate the newly elected Members hence the accommodate the members it has been deems necessary to construct new building – Separate Building for Car Parking also constructed to facilitate the members. |
Description of actual services provide The scope of works was planning, Designing & Documentation for execution of Architectural, Interior/Renovation, Structural, Electrical, Telephone & Intercom, Plumbing, Fire Alarm System, Security System, HVAC, Sound System, Footpath & Roads, Landscaping, Lifts, construction of Car Parking and Rehabilitation/Revamping of Old Provincial Assembly of Sindh. |

